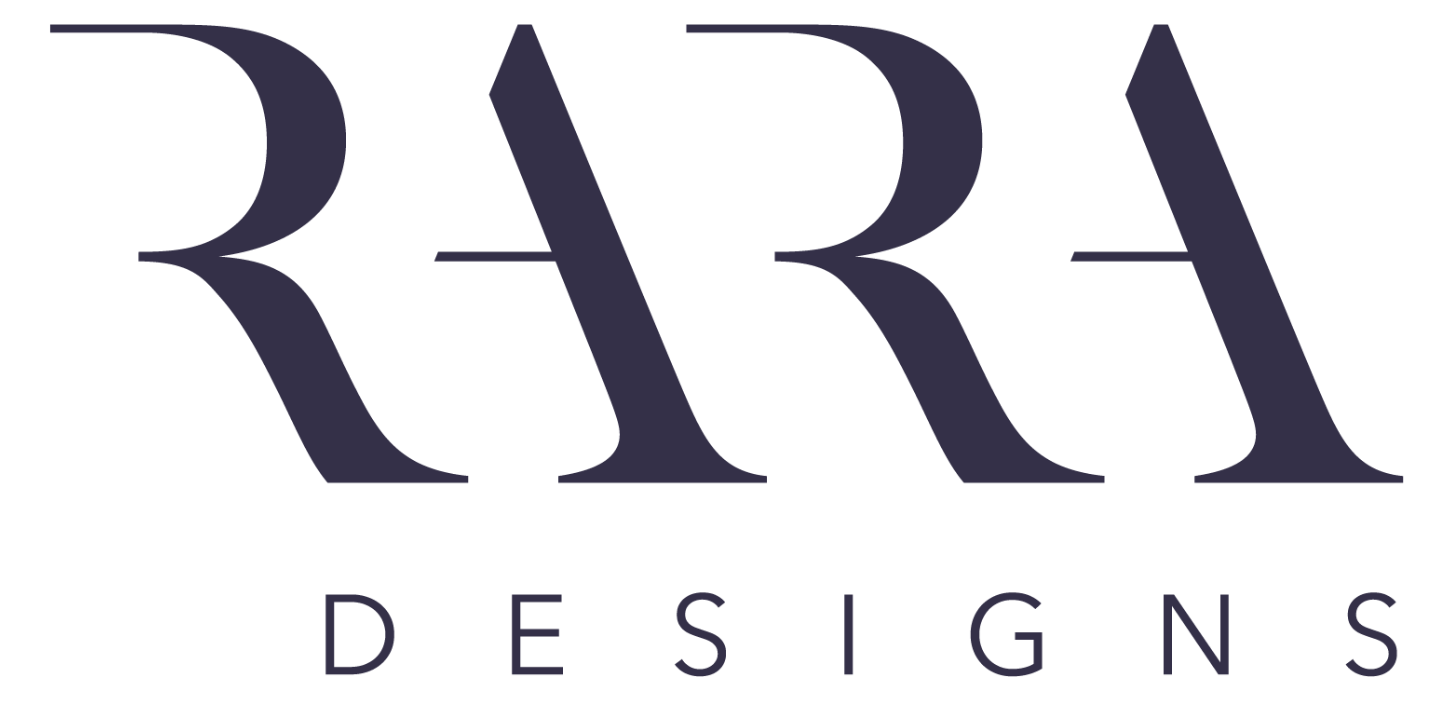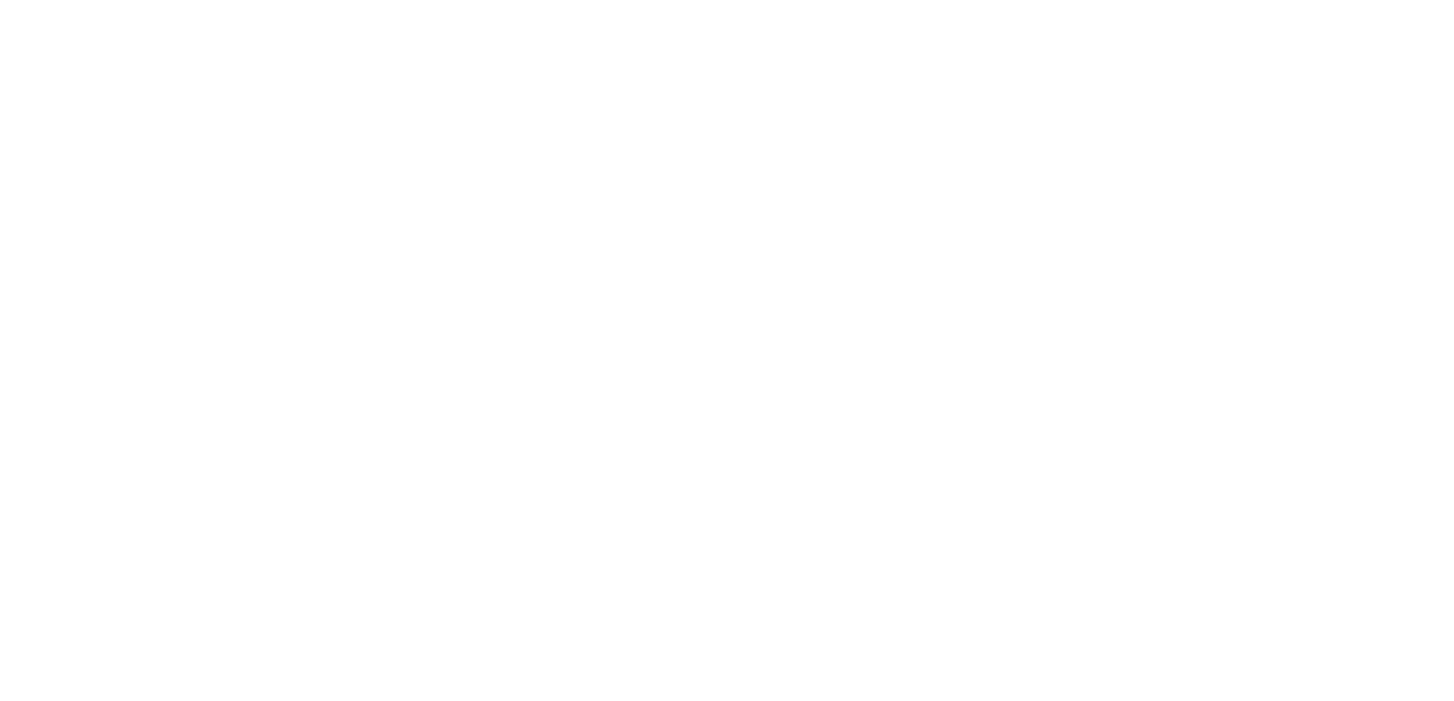Five Bedroom Property in Esher, Surrey
Ra Ra Designs worked alongside a local architect to project manage the interior aspects of the build. This included construction plans, specification and detail drawings of the bathrooms, lighting design, floor finishes and a joinery package. We also attended site meetings and directed the vision for the interiors. We worked closely with Crane and Associate Architects during this project.
We were also asked to carry out the FF&E for the whole house, turning the building into a luxury 5 bedroom home. This entailed concept mood boards for each room, specification of all furniture and fabrics, all logistics, and finally finishing the house by dressing it ready for the client’s move.
Photography by Charlie Kang


